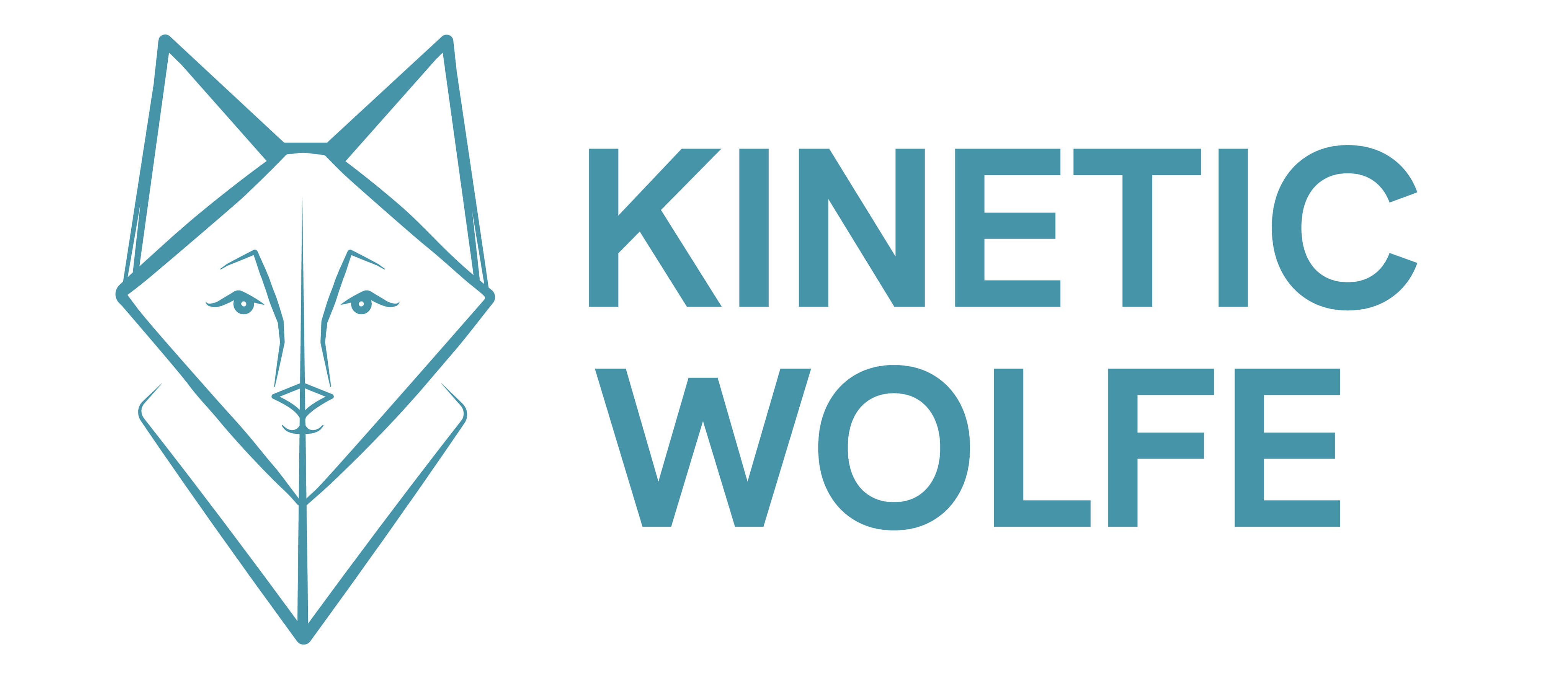As part of a company-wide brand refresh for CW affiliate stations, our station received an updated logo and visual identity. I led the creative development and execution of our updated building signage, ensuring the new look was seamlessly integrated into both the interior and exterior of our station.
This project involved translating the updated CW brand into large-scale, environmental design—balancing visibility, aesthetic appeal, and architectural context. From concept mockups to final production files, I oversaw the design process to maintain brand integrity while optimizing for scale, materials, and physical space.
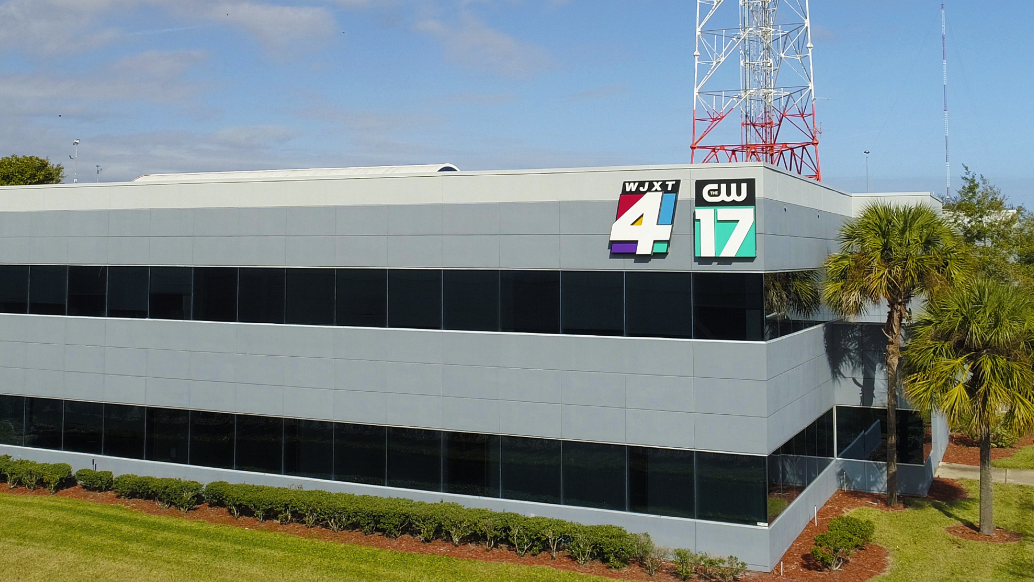

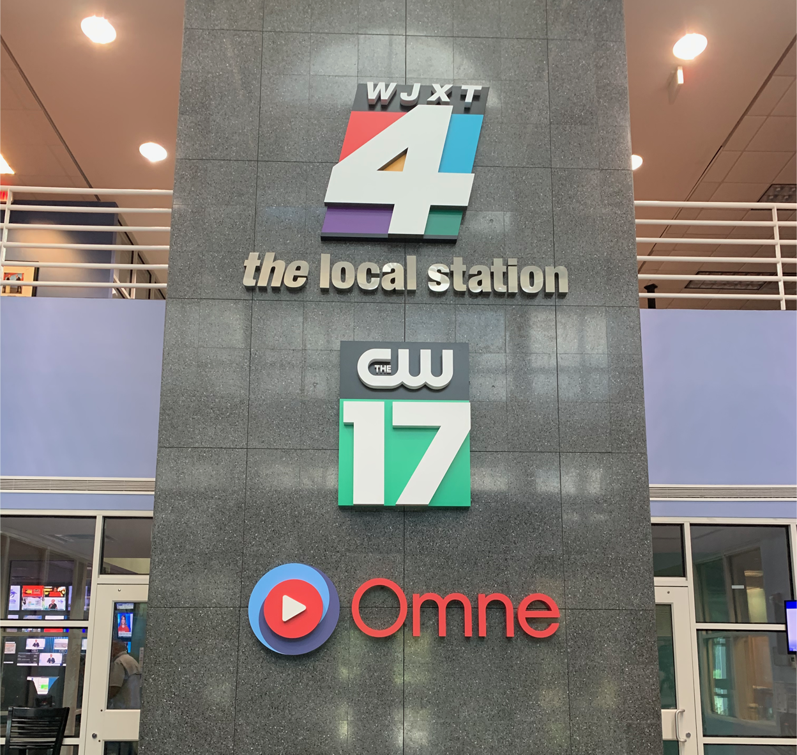
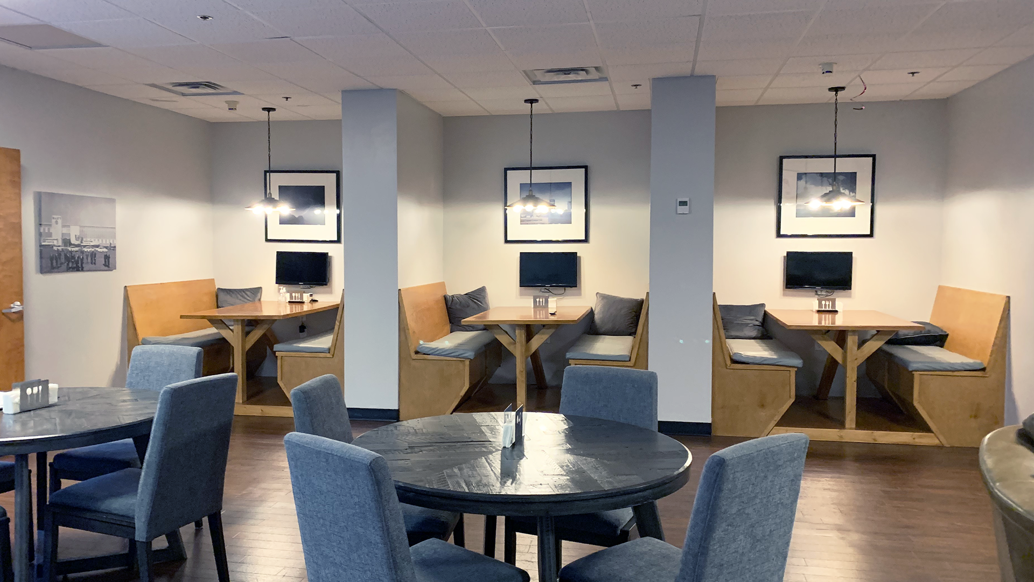
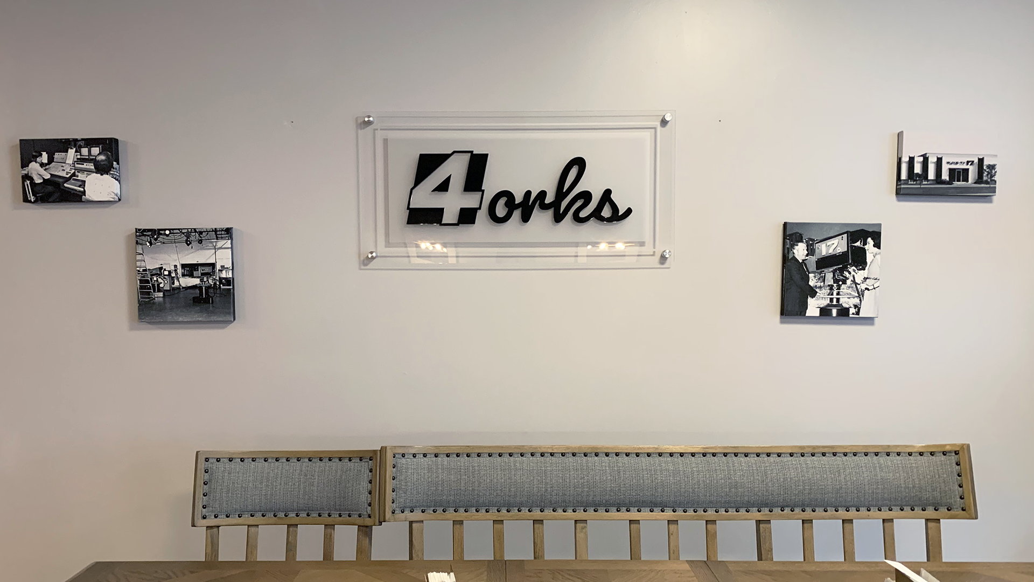
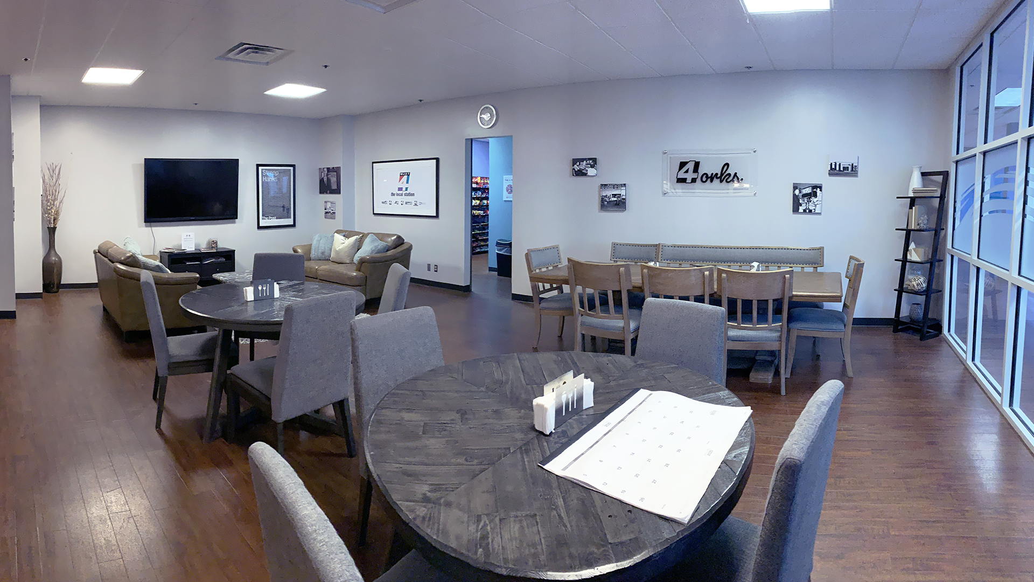
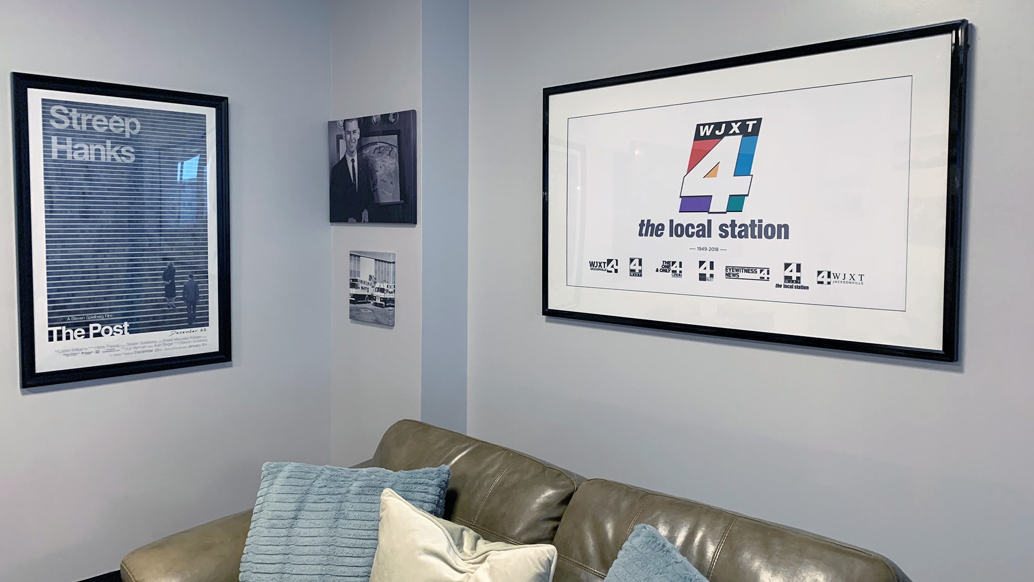
With the combination of WJXT Channel 4 and the CW17 under one roof, the building branding and signage needed updating. The building signage, both interior and exterior included the current and updated logos for WJXT and CW. We worked with Heritage Signs to mount internally illuminated channel letters with back lighting for both of the station logos to the expressway facing exterior side of the station building. We removed the previous building signage, painted the exterior of the building and then installed the 4 and CW17 logos as internally illuminated exterior signs. Both signs measured roughly about 6 ft tall and 6 ft wide.
Additional exterior signage also includes a smaller frosted glass panel sign outside the building’s front doors. This outdoor signage was build using a starphire glass panel attached to four stainless steel standoffs. The panel included a vinyl graphic print of both the WJXT and CW station logos and the Graham Digital logo.
And on the interior lobby wall, we installed non- illuminated fabricated signs of both the station logos and the Graham Digital logo. These signs were mounted into the tile that covers our building elevator area. The signs have a depth to them ranging from about 2-4.25 in. and are sized all together at roughly 8.3×6.4ft. This is a continuation of the station merger and the branding seen on the exterior points of the building. We time-lapsed the interior signs install and one of the station’s video editor/producer put the footage together and created the sign install video below.
*The lobby and front exterior signage was updated in March of 2021. The Graham Digital logo was replaced with the Omne branded logo. The photos reflect the previous signage install and the signage currently displayed.
Forks
With the combination of WJXT and CW17, we needed to build out common areas to accommodate everyone. The break room was remodeled and enlarged, adding additional seating and 3 booth areas. Once the building renovations were completed, we worked to make the area more inviting and easier to move through and work and relax in.
I chose a warm neutral paint color for all of the walls in the break room. It helped unify the space and allow for different elements to be introduced on the floor areas and on the walls. The lighting was adjusted to affect the main space of the Forks area. We took out two light panels and diffused the rest of the light panels to help even out the lighting in the space. The individual table and chair sets were updated for comfort and an additional table set was added to round out the furniture and keep with the overall look of the space. I added cushions to the booth seats to match the grays in the other furniture pieces and to make the wooden booths a bit more comfortable for longer uses. The booths had TV sets for presentations with sales clients and we added artwork from the WJXT archives to add to the space and create another focal point on those back booth walls when the TV screens are not in use. We built 3 separate art pieces for the Forks break room area. There is a print of the different 4 logos throughout the history of Channel 4. There is a 4orks dimensional sign that pays tribute to the space’s namesake. And then there are canvas wrapped prints of archive photos from both WJXT and CW17.
With the combination of WJXT and CW17, we needed to build out common areas to accommodate everyone. The break room was remodeled and enlarged, adding additional seating and 3 booth areas. Once the building renovations were completed, we worked to make the area more inviting and easier to move through and work and relax in.
I chose a warm neutral paint color for all of the walls in the break room. It helped unify the space and allow for different elements to be introduced on the floor areas and on the walls. The lighting was adjusted to affect the main space of the Forks area. We took out two light panels and diffused the rest of the light panels to help even out the lighting in the space. The individual table and chair sets were updated for comfort and an additional table set was added to round out the furniture and keep with the overall look of the space. I added cushions to the booth seats to match the grays in the other furniture pieces and to make the wooden booths a bit more comfortable for longer uses. The booths had TV sets for presentations with sales clients and we added artwork from the WJXT archives to add to the space and create another focal point on those back booth walls when the TV screens are not in use. We built 3 separate art pieces for the Forks break room area. There is a print of the different 4 logos throughout the history of Channel 4. There is a 4orks dimensional sign that pays tribute to the space’s namesake. And then there are canvas wrapped prints of archive photos from both WJXT and CW17.

